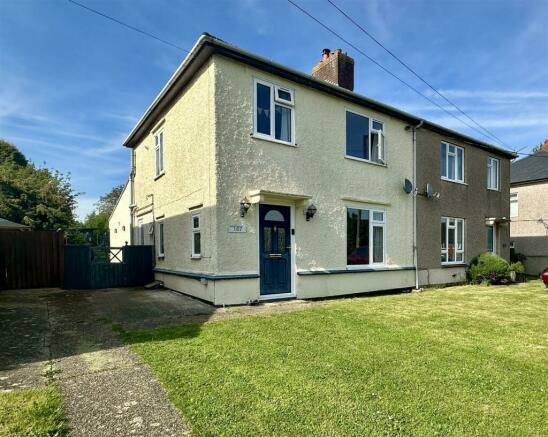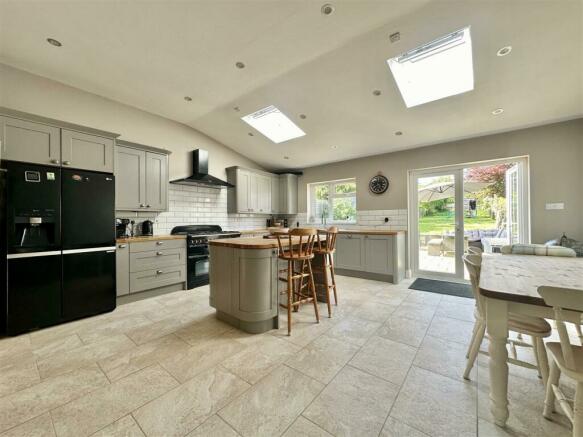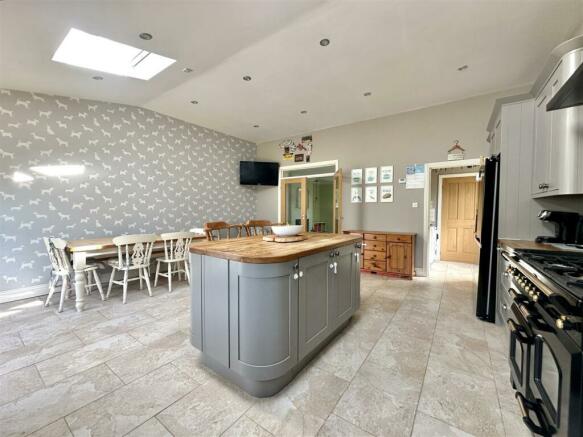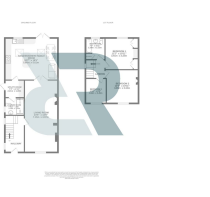Stowupland Road, Stowmarket

- PROPERTY TYPE
Semi-Detached
- BEDROOMS
3
- BATHROOMS
2
- SIZE
1,141 sq ft
106 sq m
- TENUREDescribes how you own a property. There are different types of tenure - freehold, leasehold, and commonhold.Read more about tenure in our glossary page.
Freehold
Key features
- EXTENDED Family Home
- Modern Kitchen/ Diner / Family Room
- Large Living Room
- First Floor Bathroom & Ground Floor Shower Room
- Utility Room
- Three Bedrooms
- Impressive 100ft Rear Garden
- Off Road Parking
- Walking Distance to Town Centre & Amenities
- Walking Distance to Train Station
Description
Upon entering this semi-detached home you'll find a large entrance hallway, living room, large kitchen/diner/family room as well as separate utility room and ground floor shower room. To the first floor there are three bedrooms and a family bathroom. Outside, the property continues to impress with a generous 100ft garden, with a paved patio area and large lawned area this well-presented garden provides a tranquil escape. The property benefits further from off road parking with the possibility to add further parking.
Situated in the town of Stowmarket this property is well connected and positioned within walking distance to local amenities and Stowmarket Train Station. The A14 is easily accessible for commuting to the local towns of Ipswich and Bury St. Edmunds or further afield!
Early viewing is HIGHLY recommended to truly appreciate the space this family home offers.
Front - To the front of the property is a hard standing providing off road parking, with the possibility to add further parking. There are a number of areas that have been laid to lawn and a path leads to the front door.
Entrance Hallway - Upon entering the property you will be welcomed by a large hallway with a Moroccan inspired tiled floor. The hallway is flooded with natural light with two double glazed windows. Stairs lead up to the first floor whilst a solid oak door leads through to:
Living Room - 7.15 x 3.97 (23'5" x 13'0") - The living room is a large open space offering plenty of space for all the family. There is a fireplace with tiled hearth and log burning stove. A double glazed window to the front aspect, two gas fired radiators and coving. Double Oak framed glazed doors open to:
Kitchen/ Diner/ Family Room - 5.66 x 5.61 (18'6" x 18'4") - The extension to the back of the property houses the impressive kitchen/ dining and family space. The large kitchen area boasts solid oak worktops and island with coordinating worktops, cupboards and seating space. There are spotlights and a variety of wall and floor mounted drawers, space for an American style fridge/ freezer and range cooker. There is an integral dishwasher and bin storage system. A ceramic sink with two drainers and mixer tap.
This bright space boasts two rain sensitive electric Velux windows along with a double glazed window and patio doors to the rear garden, flooding the room with natural light. Furthermore there are partly tiled walls and tiled floor with underfloor heating. A part glazed oak door opens to:
Utility Room - 2.21 x 1.49 (7'3" x 4'10") - Oak worktop with space and plumbing for a washing machine & tumble dryer below. Metro style part tiled walls. Tiled floor and a part glazed door opens to offer side access to the rear garden. A solid oak door opens to:
Ground Floor Shower Room - 2.10 x 1.22 (6'10" x 4'0") - A useful second wash room with modern wall panels and shower cubicle with chrome fittings. A pedestal hand wash basin, low level W.C. double glazed window to side and chrome heated towel rail, along with a tiled floor.
Landing - Double glazed window to the side, and access through the loft hatch to the insulate and predominantly boarded loft space. Doors open to:
Bedroom One - 3.41 x 3.32 (11'2" x 10'10") - Double glazed window over looking the rear garden, and built in storage cupboards. Radiator, coving and decorative ceiling rose.
Bedroom Two - 3.65 x 3.34 (11'11" x 10'11") - Double glazed window to the front and feature fireplace. Radiator, coving and decorative ceiling rose.
Bedroom Three - 2.68 x 2.45 (8'9" x 8'0") - Double glazed window to the front, radiator, coving and decorative ceiling rose.
Bathroom - 2.26 x 2.12 (7'4" x 6'11") - Double glazed window to the rear with partly tiled walls and oak effect flooring. Bath, pedestal wash basin, low level W.C. and radiator. Airing cupboard providing storage and housing the wall mounted combi boiler.
Rear Garden - The impressive rear garden is approximately 100ft long and is enclosed with wooden fencing. It offers a sizeable paved patio area which is the perfect space for relaxing or enjoying some alfresco dining. The rest of the rear garden is predominantly laid to lawn, with a number of trees and a wild flower meadow to the bottom. There are a number of storage sheds, an outside tap and external electrical sockets. To the side of the property is a wide access route to the front of the property through wooden gates along with a mature shrub and flower border.
Brochures
Stowupland Road, StowmarketBrochure- COUNCIL TAXA payment made to your local authority in order to pay for local services like schools, libraries, and refuse collection. The amount you pay depends on the value of the property.Read more about council Tax in our glossary page.
- Band: C
- PARKINGDetails of how and where vehicles can be parked, and any associated costs.Read more about parking in our glossary page.
- Yes
- GARDENA property has access to an outdoor space, which could be private or shared.
- Yes
- ACCESSIBILITYHow a property has been adapted to meet the needs of vulnerable or disabled individuals.Read more about accessibility in our glossary page.
- Ask agent
Stowupland Road, Stowmarket
NEAREST STATIONS
Distances are straight line measurements from the centre of the postcode- Stowmarket Station0.5 miles
- Needham Market Station3.3 miles
- Elmswell Station5.2 miles
About the agent
Rock Estates Suffolk, Needham Market
Unit 6 Maitland Road, Lion Barn Industrial Estate, Needham Market, IP6 8NW

At Rock Estates we believe that moving homes shouldn't be a daunting process. We always offer professional, honest, independent advice without the corporate sales pitch. Our wide range of modern marketing is designed to reach the widest possible audience for your property, allowing us to achieve you the best possible price. Our flexible commission is strictly No Sale No Fee & will always include the full marketing package - you don't pay a penny until the job is done!
Industry affiliations

Notes
Staying secure when looking for property
Ensure you're up to date with our latest advice on how to avoid fraud or scams when looking for property online.
Visit our security centre to find out moreDisclaimer - Property reference 33097922. The information displayed about this property comprises a property advertisement. Rightmove.co.uk makes no warranty as to the accuracy or completeness of the advertisement or any linked or associated information, and Rightmove has no control over the content. This property advertisement does not constitute property particulars. The information is provided and maintained by Rock Estates Suffolk, Needham Market. Please contact the selling agent or developer directly to obtain any information which may be available under the terms of The Energy Performance of Buildings (Certificates and Inspections) (England and Wales) Regulations 2007 or the Home Report if in relation to a residential property in Scotland.
*This is the average speed from the provider with the fastest broadband package available at this postcode. The average speed displayed is based on the download speeds of at least 50% of customers at peak time (8pm to 10pm). Fibre/cable services at the postcode are subject to availability and may differ between properties within a postcode. Speeds can be affected by a range of technical and environmental factors. The speed at the property may be lower than that listed above. You can check the estimated speed and confirm availability to a property prior to purchasing on the broadband provider's website. Providers may increase charges. The information is provided and maintained by Decision Technologies Limited. **This is indicative only and based on a 2-person household with multiple devices and simultaneous usage. Broadband performance is affected by multiple factors including number of occupants and devices, simultaneous usage, router range etc. For more information speak to your broadband provider.
Map data ©OpenStreetMap contributors.




