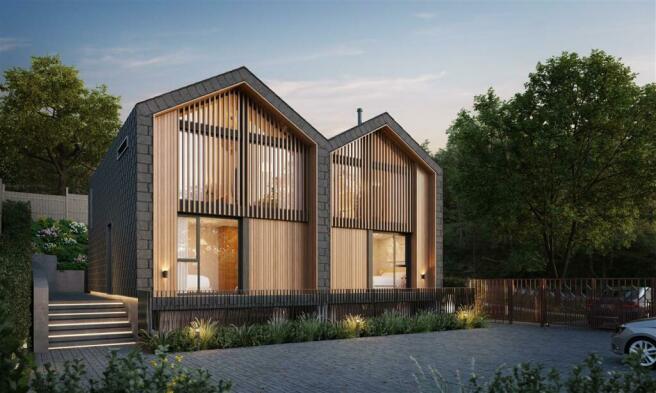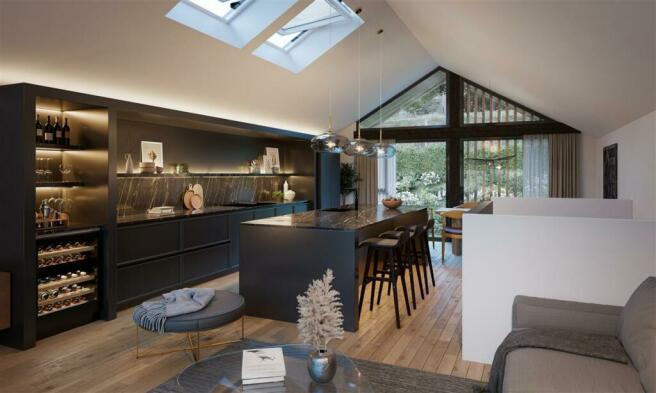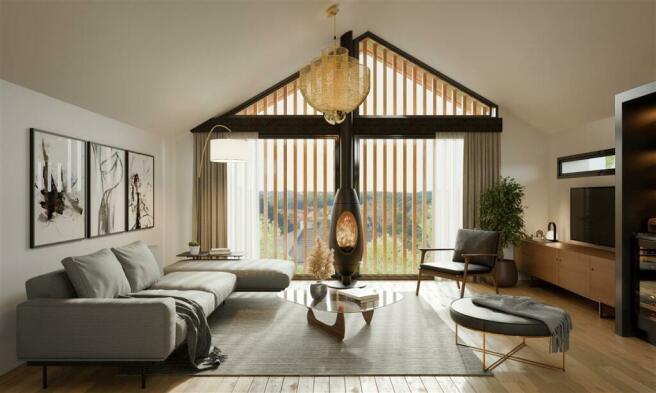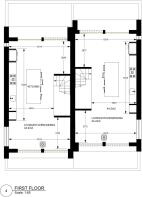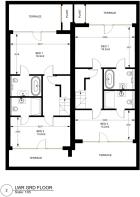
Crowhurst Road, TN38

- PROPERTY TYPE
Semi-Detached
- BEDROOMS
4
- BATHROOMS
4
- SIZE
1,500 sq ft
139 sq m
- TENUREDescribes how you own a property. There are different types of tenure - freehold, leasehold, and commonhold.Read more about tenure in our glossary page.
Freehold
Key features
- A BRAND NEW Architectural Masterpiece: Innovative design meets timeless elegance and benefitting from a 10 Year Build Warranty.
- Unparalleled Luxury Living: A lifestyle of opulence, tranquility, and convenience with meticulosuly crafter detailing from all over the world
- Top-Floor Sanctuary: A breathtaking room with seamless indoor-outdoor integration offering impeccable roof top & forest views
- Open-Plan Living: Versatile living, kitchen, and dining areas. Perfecting the "Upside Down Living"
- Four Double Bedrooms: Two are lower retreats with inidividual terraces
- Four Exquisite Bathrooms: Three of which are En-suite
- Verdant Outdoor Oasis: Beautiful tiered garden offering a tranquil retreat with wild flowered area
- Over 1500 SQFT of Pure Luxurious Living Catering For All Scenarios and Dmeographics
- Allocated Parking and Visitors Space
- Close To Excellent Private Schools, Local Amenties, Train Stations and The Seafront
Description
As you enter on the ground floor, you're greeted by an ambiance of sophistication and style, where every detail has been meticulously considered to create an environment of unparalleled opulence. From the black internal doors and chunky architraves, black-painted staircases that wind their way through the home and the meticulously selected flooring to resemble and blend and integrate the stunning elements of the captivating architecture into the interior design, adding a striking contrast and further enhancing the sense of exclusivity and elegance.
Descending to the basement level, you're welcomed into a haven of tranquillity and indulgence. Here, two spacious bedrooms await, each boasting its own ensuite bathroom adorned with the finest fixtures and finishes. These luxurious retreats offer not only privacy and comfort but also direct access to individual terrace spaces, where residents can retreat to enjoy the serene ambiance or entertain guests in an intimate al fresco setting, surrounded by lush greenery and the gentle rustle of leaves.
Ascending to the zenith of the home, you'll discover the pinnacle of architectural innovation – an awe-inspiring top-floor room where the boundaries between interior and exterior dissolve into a seamless union. Luxurious materials sourced from around the world adorn every corner, creating a sanctuary of unparalleled beauty and sophistication. Floor-to-ceiling windows adorn each end, offering an uninterrupted panorama of far-reaching treetops, casting a spellbinding scene of nature's splendour.
The heart of this exquisite abode lies within the expertly designed kitchen, where culinary dreams take flight amidst sleek lines and luxurious finishes. A large island serves as the focal point, offering ample space for both meal preparation and casual dining, while bespoke cabinetry and state-of-the-art appliances ensure that every culinary endeavour is executed with precision and style.
Tailor-made for those who appreciate the finer things in life, this home seamlessly blends luxury and comfort. A large open-plan room unfolds, divided not by walls but by versatile zones that seamlessly transition between living, kitchen, and dining areas. Imagine hosting intimate gatherings against a backdrop of breathtaking vistas or unwinding in solitude amidst the tranquil embrace of nature.
Indulge in the ultimate in relaxation and rejuvenation within the confines of three sumptuous ensuite bathrooms, each a sanctuary of serenity and refinement. From the lavish soaking tubs to the sleek fixtures sourced from the finest artisans, every detail has been carefully curated to evoke a sense of indulgence and escape.
Beyond the confines of the interior, the allure of outdoor living beckons. The tiered rear garden unfolds like a verdant tapestry, offering a sanctuary for contemplation and connection with nature.
Convenience meets luxury with two designated parking spaces and ample visitor parking, ensuring that every aspect of your lifestyle is seamlessly accommodated.
In summary, this remarkable property transcends the ordinary, offering a lifestyle of unparalleled luxury and sophistication tailored to those who seek a blend of opulence, tranquillity, and convenience. Schedule your viewing today and prepare to be captivated by the architectural marvels and natural splendour that await within these walls.
The information contained in these particulars is for general information purposes only. Douglas & Gordon does not provide information or give any warranty with regards to train, tube, tram lines or flight paths. Prospective purchasers or tenants are advised to carry out their own research if they have any concern about train, tube, tram lines or flight paths.
Brochures
More details- COUNCIL TAXA payment made to your local authority in order to pay for local services like schools, libraries, and refuse collection. The amount you pay depends on the value of the property.Read more about council Tax in our glossary page.
- Ask agent
- PARKINGDetails of how and where vehicles can be parked, and any associated costs.Read more about parking in our glossary page.
- Off street
- GARDENA property has access to an outdoor space, which could be private or shared.
- Private garden
- ACCESSIBILITYHow a property has been adapted to meet the needs of vulnerable or disabled individuals.Read more about accessibility in our glossary page.
- Ask agent
Energy performance certificate - ask agent
Crowhurst Road, TN38
NEAREST STATIONS
Distances are straight line measurements from the centre of the postcode- West St. Leonards Station1.1 miles
- St Leonards Warrior Square Station1.3 miles
- Hastings Station1.8 miles
About the agent
Streetwise since 1958
Ever since we opened our first office off Sloane Square in 1958, we've been dedicated to giving our customers the confidence to make life-changing decisions with certainty and peace of mind.
That's over 60 years of delivering professional property services that go further, dig deeper and get better results for our clients.
Our expertise includes:
- Residential
Industry affiliations

Notes
Staying secure when looking for property
Ensure you're up to date with our latest advice on how to avoid fraud or scams when looking for property online.
Visit our security centre to find out moreDisclaimer - Property reference X78978_1. The information displayed about this property comprises a property advertisement. Rightmove.co.uk makes no warranty as to the accuracy or completeness of the advertisement or any linked or associated information, and Rightmove has no control over the content. This property advertisement does not constitute property particulars. The information is provided and maintained by Douglas and Gordon, London. Please contact the selling agent or developer directly to obtain any information which may be available under the terms of The Energy Performance of Buildings (Certificates and Inspections) (England and Wales) Regulations 2007 or the Home Report if in relation to a residential property in Scotland.
*This is the average speed from the provider with the fastest broadband package available at this postcode. The average speed displayed is based on the download speeds of at least 50% of customers at peak time (8pm to 10pm). Fibre/cable services at the postcode are subject to availability and may differ between properties within a postcode. Speeds can be affected by a range of technical and environmental factors. The speed at the property may be lower than that listed above. You can check the estimated speed and confirm availability to a property prior to purchasing on the broadband provider's website. Providers may increase charges. The information is provided and maintained by Decision Technologies Limited. **This is indicative only and based on a 2-person household with multiple devices and simultaneous usage. Broadband performance is affected by multiple factors including number of occupants and devices, simultaneous usage, router range etc. For more information speak to your broadband provider.
Map data ©OpenStreetMap contributors.
