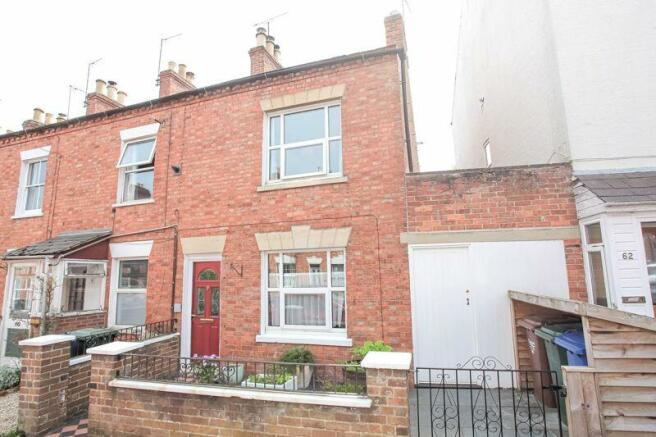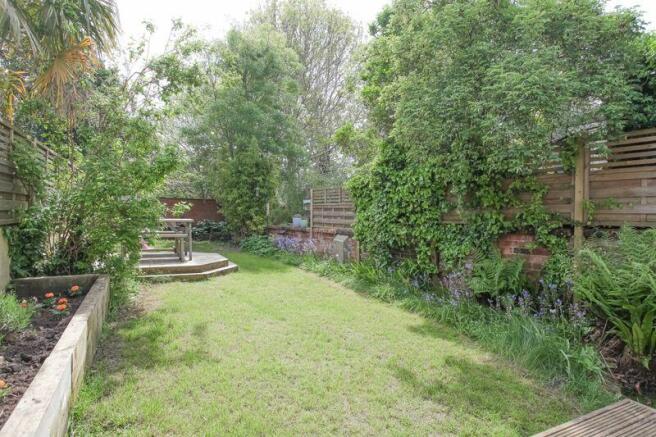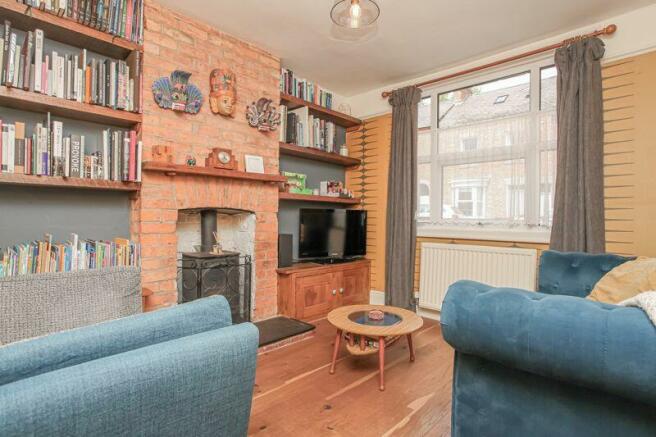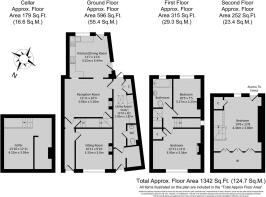
Queens Road, Banbury

- PROPERTY TYPE
Terraced
- BEDROOMS
3
- BATHROOMS
1
- SIZE
Ask agent
- TENUREDescribes how you own a property. There are different types of tenure - freehold, leasehold, and commonhold.Read more about tenure in our glossary page.
Freehold
Key features
- VICTORIAN PROPERTY
- THREE BEDROOMS
- CELLAR
- EXTENDED TO THE SIDE WITH A UTILITY/STUDY AREA AND W.C
- TWO RECEPTION ROOMS
- MODERN BATHROOM
- USEFUL STORAGE AREA
- LARGE AND VERY PLEASANT REAR GARDEN
- CLOSE TO LOCAL SCHOOLING AND AMENITIES
- CLOSE TO THE TOWN CENTRE AND PEOPLES PARK
Description
The Property
61 Queens Road, Banbury is a well presented and significantly extended, three bedroom end-of-terrace Victorian house. The current owners have lived at the property for around 8 years and have carried out a great deal of updating and improving during their ownership. Queens Road is a very popular part of town with Peoples Park on the doorstep and the town centre being a short walk away. There are many schools nearby and also plenty of shops and amenities. The current owners are looking to stay close-by which shows how popular the area is. The living accommodation is arranged over four levels and is well laid out. The basement is a really useful storage area with power and lighting fitted. The ground floor has an entrance hallway, sitting room, dining room, kitchen, utility room with an office space incorporated, a W.C, and there is a large storage area. The first floor has two bedrooms and a family bathroom and the second floor has a large main bedroom with built-in...
Entrance Hallway
Doors leading into the sitting room, dining room and cellar. Tiled flooring and characterful stripped doors.
Cellar
A really useful space which provides plenty of storage options and has power and lighting and heating. There is a reasonable amount of head space making access easy.
Sitting Room
Window to the front aspect and a central wooden fireplace with a log burning stove fitted. Wood effect flooring throughout.
Dining Room
A good size reception room which has many uses. There are stripped doors leading to the stairwell and utility room and there is an opening leading into the kitchen. There is tiled flooring throughout and a working log burning stove.
Kitchen/Breakfast Room
A good size kitchen which forms part of an older extension to the rear and is fitted with a range of cream coloured shaker style cabinets with worktops over and tiled splash backs. There is space within for a table and chairs and the tiled flooring from the dining room continues throughout. There is an inset double sink and a window and door to the rear aspect with a further window and door to the side aspect, making the whole room very bright and airy. There is an integrated double electric oven, four ring electric hob and an extractor hood. The kitchen has space and plumbing for a dishwasher and there is space for a free-standing fridge freezer. There is a wall mounted Worcester gas fired boiler that is only around a year old.
Utility Room/W.C/Study Space
A really well worked addition to the property which was completed in around 2020 and forms part of a side extension. A really bright and airy space with a roof window and door leading into the garden and quality tiled flooring. The utility area has space and plumbing for a washing machine and a tumble dryer and has a large built-in shelved cupboard with feature stripped doors. Leading on from the utility area is a very useful desk area which works really well as a study space. From here there is a door into the W.C and further door into the storage area. The W.C is fitted with a modern suite comprising a toilet and hand basin with tiled splash backs. There is a heated towel rail and wood effect flooring throughout.
Storage Room
A good size storage area with an internal door leading into the utility room and further door leading into the front garden. There is a useful shelved area and space for bicycles and shoes.
First Floor Accommodation
The first floor landing has doors into bedroom two and three and the family bathroom. There are stairs leading to the second floor, these were reconfigured and replaced in 2021, and there is a sliding door giving access to the stairwell. Bedroom two is a large double bedroom with exposed wooden floorboards, a feature cast iron fireplace with exposed brick chimney and there is a window to the front aspect. There are feature picture rails and there is a built-in storage cupboard. Bedroom three is a good size single room with exposed floorboards and a window to the rear aspect. The family bathroom has been replaced in recent years and is fitted with a white suite comprising a panelled bath, toilet (With high-level traditional cistern) and wash basin. There is attractive white, metro tiling and there is tile effect vinyl flooring fitted and a window to the rear aspect.
Second Floor Accommodation
A very large main bedroom with exposed beams and a window to the rear aspect. There are built-in low level wardrobes to one wall and exposed floorboards and a further built-in wardrobe on the other side of the room.
Outside
To the rear of the property there is a large lawned garden measuring around 60 feet with a decked area adjoining the house. There are planted borders with many trees, shrubs and bushes and there is a further decked seating area midway down the garden and rockery sections at the foot of the garden. There is a purpose built wooden storage shed and further wooden log storage area next to the house. To the front of the property there is a lovely walled garden with one gate and a paved pathway leading to the front door with scattered slate areas. There is a further access into the storage room and utility and there is a wheelie bin storage area.
Brochures
Property BrochureFull DetailsCouncil TaxA payment made to your local authority in order to pay for local services like schools, libraries, and refuse collection. The amount you pay depends on the value of the property.Read more about council tax in our glossary page.
Band: C
Queens Road, Banbury
NEAREST STATIONS
Distances are straight line measurements from the centre of the postcode- Banbury Station0.7 miles
- Kings Sutton Station3.9 miles
About the agent
Round & Jackson are an independent estate agent covering Banbury and the surrounding villages. Specialising in property sales, we focus all or our efforts in providing the best possible service for our vendor clients and purchasers. With a great deal of experience in the business and extensive knowledge of the local area, we are in an ideal position to offer the best advice and facilitate as straightforward a move as possible.
We are most proud of our reputation which we have establishe
Notes
Staying secure when looking for property
Ensure you're up to date with our latest advice on how to avoid fraud or scams when looking for property online.
Visit our security centre to find out moreDisclaimer - Property reference 12349908. The information displayed about this property comprises a property advertisement. Rightmove.co.uk makes no warranty as to the accuracy or completeness of the advertisement or any linked or associated information, and Rightmove has no control over the content. This property advertisement does not constitute property particulars. The information is provided and maintained by Round & Jackson, Banbury. Please contact the selling agent or developer directly to obtain any information which may be available under the terms of The Energy Performance of Buildings (Certificates and Inspections) (England and Wales) Regulations 2007 or the Home Report if in relation to a residential property in Scotland.
*This is the average speed from the provider with the fastest broadband package available at this postcode. The average speed displayed is based on the download speeds of at least 50% of customers at peak time (8pm to 10pm). Fibre/cable services at the postcode are subject to availability and may differ between properties within a postcode. Speeds can be affected by a range of technical and environmental factors. The speed at the property may be lower than that listed above. You can check the estimated speed and confirm availability to a property prior to purchasing on the broadband provider's website. Providers may increase charges. The information is provided and maintained by Decision Technologies Limited. **This is indicative only and based on a 2-person household with multiple devices and simultaneous usage. Broadband performance is affected by multiple factors including number of occupants and devices, simultaneous usage, router range etc. For more information speak to your broadband provider.
Map data ©OpenStreetMap contributors.





