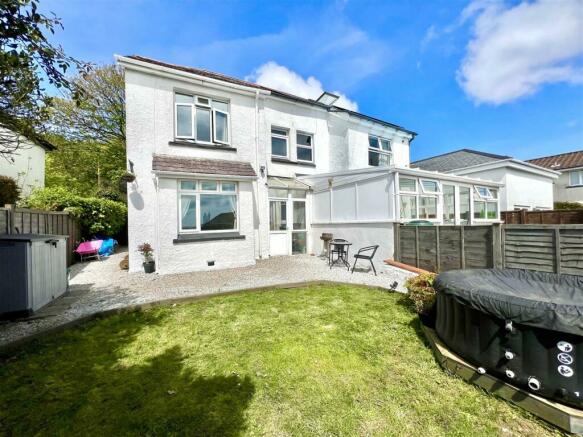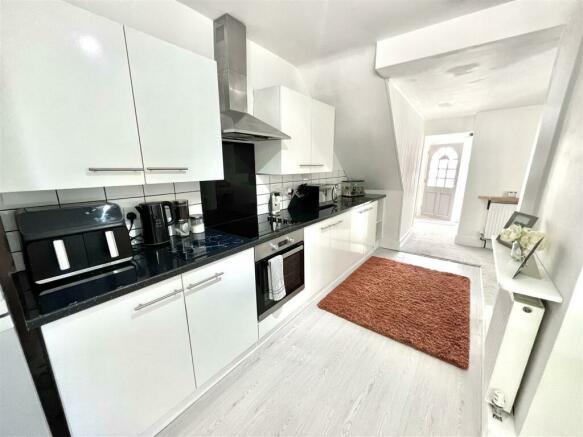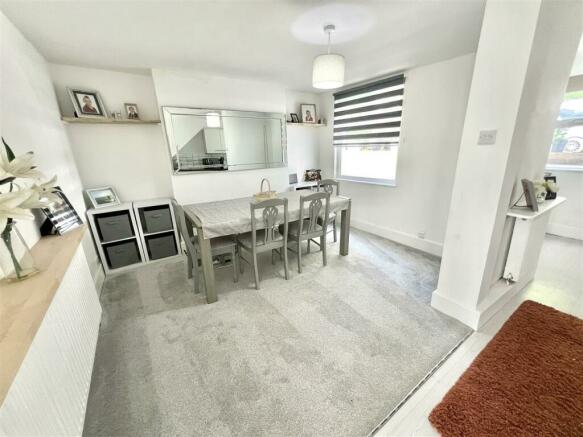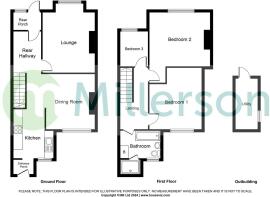
Trevarthian Road, St. Austell

- PROPERTY TYPE
Semi-Detached
- BEDROOMS
3
- BATHROOMS
1
- SIZE
1,098 sq ft
102 sq m
- TENUREDescribes how you own a property. There are different types of tenure - freehold, leasehold, and commonhold.Read more about tenure in our glossary page.
Freehold
Key features
- THREE BEDROOM SEMI DETACHED
- TWO OFF STREET PARKING SPACES
- CONNECTED TO ALL MAINS SERVICES
- RENOVATED THROUGHOUT
- MOVE IN READY CONDITION
- OPEN PLAN KITCHEN / DINING ROOM
- COUNCIL TAX BAND B
- WALKING DISTANCE TO THE TOWN CENTRE
- SITUATED UPON A PRIVATE ACCESS LANE
- TENURE - FREEHOLD
Description
Property Description - Millerson Estate Agents are delighted to bring this three bedroom semi detached property situated on the edge of St Austell town to the market. Having been lovingly renovated throughout this home is now move in ready and ideal for those with growing families. It has a wonderful open plan kitchen / dining area so ideal for socialising and entertaining with the rest of accommodation comprising of a family lounge, rear porch, two double bedrooms, one single bedroom, a fully fitted luxury bathroom with separate shower and an outside utility room. Further benefits include off street parking and having a laid to lawn, sunny aspect rear garden providing a safe space for pets and children - a perfect home which is sure to tick all the boxes. The property is connected to all mains services and falls within Council Tax Band B. Viewings are highly recommended to appreciate all that there is to offer.
Location - The property is set in a tucked away location, accessed via a private lane within a favoured residential district. Situated off of Trevarthian Road this property has pedestrian access to the railway and bus station, whilst only a short walk downhill into St Austell town centre. It provides an excellent range of amenities including a comprehensive range of shops, restaurants and public houses. In addition there is a cinema, bowling alley and leisure centre with public swimming pool, and the sandy beaches of Carlyon Bay, historic port of Charlestown and the Roseland Peninsula being only a short drive away. Educational facilities are also within reach with Poltair Academy and St Austell College both easily accessible by foot.
The Accommodation Comprises - (All dimensions are approximate)
Ground Floor - Composite door (new and installed in 2023) leading into:
Entrance Porch - 1.46m x 0.98m (4'9" x 3'2") - Leading through into:
Open Plan Kitchen / Dining Room - Kitchen - 6.05m x 3.01m - Skimmed ceiling. Smoke sensor. Double glazed window to the front aspect. Range of wall base fitted units with roll edge laminate worksurfaces with stainless steel sink with drainer and mixer tap. Integrated Beko oven, electric hob and extractor hood above. Space for freestanding fridge/freezer. Radiator. Ample power sockets. Luxury vinyl flooring. Skirting.
Dining Area - 3.58m x 2.88m - Open plan from the kitchen. Skimmed ceiling. Double glazed window to the front aspect. Ample power sockets. Broadband connection point. Built in alcove shelving. Carpeted flooring. Skirting.
Rear hallway leading to:
Lounge - 4.31m x 3.29m (14'1" x 10'9") - Skimmed ceiling. Double glazed bay window to the rear aspect overlooking the rear garden. Built in alcove shelving. Radiator. Ample power sockets. TV connection point. Carpeted flooring. Skirting.
Rear Porch - UPVC double glazed door and side panel window leading out to the rear aspect and garden.
First Floor - Landing - Carpeted flooring. Skirting. Doors leading to:
Bedroom One - 3.68m x 3.31m (12'0" x 10'10") - Skimmed ceiling. Double glazed window to the front aspect. Radiator. Ample power sockets. Carpeted flooring. Skirting.
Bedroom Two - 3.57m x 3.24m (11'8" x 10'7") - Skimmed ceiling. Double glazed window to the rear aspect overlooking the garden. Radiator. Ample power sockets. Carpeted flooring. Skirting. Loft access which is boarded and has 300mm of insulation.
Bedroom Three - 2.36m x 1.81m (7'8" x 5'11") - Skimmed ceiling. Double glazed window to the rear aspect overlooking the garden. Radiator. Ample power sockets. Radiator. Carpeted flooring. Skirting.
Family Bathroom - 3.02m x 1.92m (9'10" x 6'3") - Skimmed ceiling. Double glazed frosted window to the front aspect. Extractor fan. Bath with shower over and paneled surround. W/C with push flush. Wash basin with mixer tap and built in storage beneath. Partially paneled walls. Airing cupboard housing the Baxi combination boiler. Built in shower cubicle with rainfall shower head, motion lighting and integrated shelving. Radiator. Vinyl flooring. Skirting.
Parking - There is off street, stone chipped parking for two vehicles with steps leading down to the front door. There is some off street parking located close by should additional be required.
Outside - To the Front - There is a utility style outbuilding measuring 3.01m x 1.20m with a double glazed window and built in wall and base units with space to house white goods. Outside water access via wall mounted tap.
To the Rear - An enclosed laid to lawn garden with timber fencing boundary and stone chipped pathway with side access. Fully stocked flower beds with a variety of plants and shrubs. Wall mounted security lighting. Views across the Cornish countryside.
Services - The property is connected to mains gas, water, electricity and drainage. We have not tested to appliances or services. It has a freehold tenure and falls within Council Tax Band B.
Directions - From the railway station ascend the hill and at the first mini roundabout turn left taking an immediate left again heading into Palace Road. Continue straight running parallel to the railway station to your left to the end as follow the road as it bears round to the right. Ascend the hill passing the new estate - Palace Gardens- on your left before taking the private lane and following it around where the property will be located on the left hand side.
Brochures
Trevarthian Road, St. AustellBrochureCouncil TaxA payment made to your local authority in order to pay for local services like schools, libraries, and refuse collection. The amount you pay depends on the value of the property.Read more about council tax in our glossary page.
Band: B
Trevarthian Road, St. Austell
NEAREST STATIONS
Distances are straight line measurements from the centre of the postcode- St. Austell Station0.1 miles
- Luxulyan Station3.8 miles
- Par Station3.9 miles
About the agent
A little about us
The friendly and hardworking St Austell team cover a wide and diverse marketplace in areas ranging from quiet rural hamlets, family homes in central St Austell to picturesque fishing harbours. The St Austell team have enthusiasm and drive combined with many years of experience of selling property in St Austell. Their service speaks for itself as they have just won, for the second consecutive year running, the number one es
Notes
Staying secure when looking for property
Ensure you're up to date with our latest advice on how to avoid fraud or scams when looking for property online.
Visit our security centre to find out moreDisclaimer - Property reference 33091084. The information displayed about this property comprises a property advertisement. Rightmove.co.uk makes no warranty as to the accuracy or completeness of the advertisement or any linked or associated information, and Rightmove has no control over the content. This property advertisement does not constitute property particulars. The information is provided and maintained by Millerson, St. Austell. Please contact the selling agent or developer directly to obtain any information which may be available under the terms of The Energy Performance of Buildings (Certificates and Inspections) (England and Wales) Regulations 2007 or the Home Report if in relation to a residential property in Scotland.
*This is the average speed from the provider with the fastest broadband package available at this postcode. The average speed displayed is based on the download speeds of at least 50% of customers at peak time (8pm to 10pm). Fibre/cable services at the postcode are subject to availability and may differ between properties within a postcode. Speeds can be affected by a range of technical and environmental factors. The speed at the property may be lower than that listed above. You can check the estimated speed and confirm availability to a property prior to purchasing on the broadband provider's website. Providers may increase charges. The information is provided and maintained by Decision Technologies Limited. **This is indicative only and based on a 2-person household with multiple devices and simultaneous usage. Broadband performance is affected by multiple factors including number of occupants and devices, simultaneous usage, router range etc. For more information speak to your broadband provider.
Map data ©OpenStreetMap contributors.





