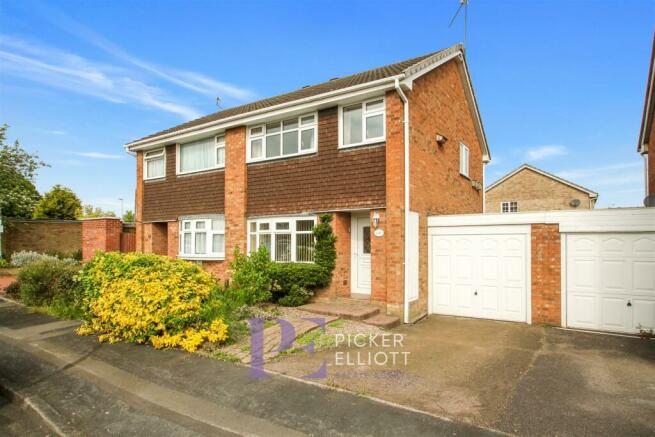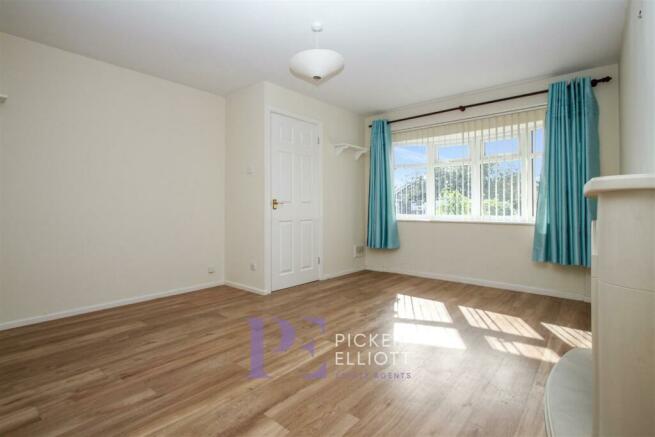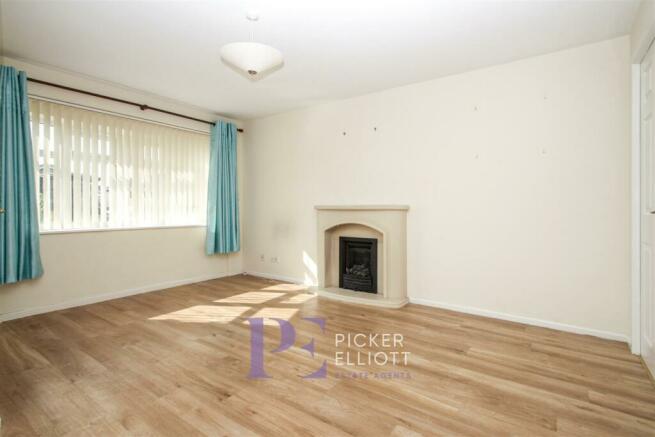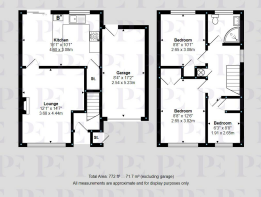Coppice Close, Hinckley

- PROPERTY TYPE
Semi-Detached
- BEDROOMS
3
- BATHROOMS
1
- SIZE
772 sq ft
72 sq m
- TENUREDescribes how you own a property. There are different types of tenure - freehold, leasehold, and commonhold.Read more about tenure in our glossary page.
Freehold
Key features
- CHAIN FREE
- GARAGE
- GOOD SIZED GARDEN
- POPULAR LOCATION
- GOOD ACCESS TO TOWN CENTRE
- QUICK ACCESS TO POPULAR COMMUTER ROUTES
Description
This property provides a perfect balance of tranquillity and convenience. The modern kitchen is ideal for whipping up delicious meals, while the sleek bathroom offers a relaxing retreat after a long day.
With off-road parking available for at least two vehicles, you won't have to worry about finding a spot after a busy day out. The absence of an onward chain makes the buying process smoother and quicker, allowing you to settle into your new home sooner.
Whether you're a first-time buyer, a growing family, or looking for a peaceful retreat, this property offers a wonderful opportunity to own a lovely home in a sought-after location. Don't miss out on the chance to make this house your own and enjoy the comforts it has to offer.
EPC Rating D. Council Tax Band C.
Enter Via Upvc Double Glazed Door Into -
Entrance Hallway - With stairs leading to first floor and door into
Lounge - 3.689 (max) x 4.441 (max) (12'1" (max) x 14'6" (ma - With UPVC bow window to the front of the property, central heating radiator, feature fireplace and door to
Kitchen/Diner - 4.600 x 3.084 (15'1" x 10'1") - With tiled flooring, range of recently fitted cream Shaker style kitchen units seated beneath roll edge work surface, stainless steel 4 ring gas hob, stainless steel electric oven, concealed extractor, fully tiled splash backs, stainless steel sink with drainer and mixer tap, wall mounted Potterton boiler which is concealed in kitchen unit, UPVC double glazed window looking out over the rear garden, large central heating radiator, access to under stairs pantry cupboard and UPVC double glazed sliding doors opening out onto the rear garden.
Stairs To Landing - With newly fitted carpet, UPVC double glazed window, loft access, door to airing cupboard which houses the foam lagged hot water cylinder and doors to
Bedroom One - 2.633 x 3.823 (8'7" x 12'6") - With newly fitted carpets, central heating radiator, UPVC double glazed window to the front aspect and built in double wardrobes.
Bedroom Two - 2.658 x 3.041 (8'8" x 9'11") - With UPVC double glazed window looking over the rear garden, central heating radiator and single built in wardrobe.
Bedroom Three - 1.915 (max) x 2.651 (max) (6'3" (max) x 8'8" (max) - With central heating radiator, newly fitted carpet, UPVC double glazed window to the front aspect and built in wardrobe over stairs.
Shower Room - Recently fitted, fully tiled to floor and walls, corner shower cubicle with electric shower, wash basin with vanity unit, low level button flush toilet, designer chrome heated towel rail, UPVC double glazed window with frosted glass, wall mounted illuminated mirror and inset spotlights to ceiling.
Outside -
To The Front Of The Property - There is a tarmac driveway and hard landscaped front garden which is mature and well maintained.
Rear Garden - There is a patio seating area immediately to the rear of the property, remainder of the garden is mainly laid to lawn, mature shrubbery to the borders and timber fencing to all boundaries.
Important Notice - 1. These particulars have been prepared in all good faith to give a fair overall view of the property. If any points are particularly relevant to your interest in the property please ask for further information.
2. Nothing in these particulars shall be deemed to be a statement that the property is in good structural condition or otherwise, nor that any services, appliances, equipment or facilities are in good working order. Purchasers should satisfy themselves on such matters prior to purchase.
3. The photograph/s depict only certain parts of the property. It should not be assumed that any contents, furnishings/furniture etc. photographed are included in the sale. It should not be assumed that the property remains as displayed in the photograph/s. No assumptions should be made with regard to parts of the property that have not been photographed. Please ask for further information if required.
4. Any areas, measurements or distances referred to are given as a guide only and are not precise. If such details are fundamental to a purchase, purchasers must rely on their own enquiries or those which can be performed by their appointed advisers.
5. Where reference is made to planning permissions or potential uses such information is given in good faith. Purchasers should however make their own enquiries into such matters prior to purchase.
6. Descriptions of the property are subjective and are used in good faith as an opinion and NOT as a statement of fact. Please make further specific enquiries to ensure that our descriptions are likely to match expectations you may have of the property.
7. The information in these particulars is given without responsibility on the part of the Sole Agents or their Clients. The particulars do not form any part of an offer or a contract and neither the Sole Agents nor their employees has any authority to make or give any representations or warranty in relation to this property.
8. All main services are understood to be connected but have not been tested by the Agents.
9. We accept no liability for the content of the video and recommend a full physical viewing as usual before you take steps in relation to the property (including incurring expenditure).
10. Copyright and Social Media: Unless we agree otherwise with you in writing, we hold the copyright on all photographic and video marketing material used to market your home and these should not be reproduced by any third party without our express consent. Furthermore, we reserve the right to use these for marketing initiatives in order to promote your property or the Company. We may use various options for marketing including all social media and mailing campaigns and should you have any concerns relating to this then you should let us know as soon as possible.
MONEY LAUNDERING REGULATIONS -In line with current money laundering regulations, prospective buyers who have an offer accepted on a property, will be asked to provide us with photo I.D. (e.g. Passport, driving licence, bus pass etc) and proof of address (e.g. Current utility bill, bank statement etc). You will also be asked to provide us with proof of how you will be funding your purchase. We ask for your cooperation in this matter as this information will be required before a sale can be agreed.
Brochures
Coppice Close, HinckleyBrochureCouncil TaxA payment made to your local authority in order to pay for local services like schools, libraries, and refuse collection. The amount you pay depends on the value of the property.Read more about council tax in our glossary page.
Band: C
Coppice Close, Hinckley
NEAREST STATIONS
Distances are straight line measurements from the centre of the postcode- Hinckley Station1.4 miles
- Nuneaton Station4.8 miles
About the agent
Picker Elliott is a family owned, independent estate agent providing exemplary service in the East Midlands. We operate from our offices in Hinckley town Centre with a passion about our specialism in residential sales and fully managed lettings services.
Our enthusiastic and professional team are the core of our service. We invest in only the best training by the most successful and proven operators in the industry and we guarantee a unique and tailored approach that embraces all modern
Industry affiliations



Notes
Staying secure when looking for property
Ensure you're up to date with our latest advice on how to avoid fraud or scams when looking for property online.
Visit our security centre to find out moreDisclaimer - Property reference 33089257. The information displayed about this property comprises a property advertisement. Rightmove.co.uk makes no warranty as to the accuracy or completeness of the advertisement or any linked or associated information, and Rightmove has no control over the content. This property advertisement does not constitute property particulars. The information is provided and maintained by Picker Elliott, Hinckley. Please contact the selling agent or developer directly to obtain any information which may be available under the terms of The Energy Performance of Buildings (Certificates and Inspections) (England and Wales) Regulations 2007 or the Home Report if in relation to a residential property in Scotland.
*This is the average speed from the provider with the fastest broadband package available at this postcode. The average speed displayed is based on the download speeds of at least 50% of customers at peak time (8pm to 10pm). Fibre/cable services at the postcode are subject to availability and may differ between properties within a postcode. Speeds can be affected by a range of technical and environmental factors. The speed at the property may be lower than that listed above. You can check the estimated speed and confirm availability to a property prior to purchasing on the broadband provider's website. Providers may increase charges. The information is provided and maintained by Decision Technologies Limited. **This is indicative only and based on a 2-person household with multiple devices and simultaneous usage. Broadband performance is affected by multiple factors including number of occupants and devices, simultaneous usage, router range etc. For more information speak to your broadband provider.
Map data ©OpenStreetMap contributors.




