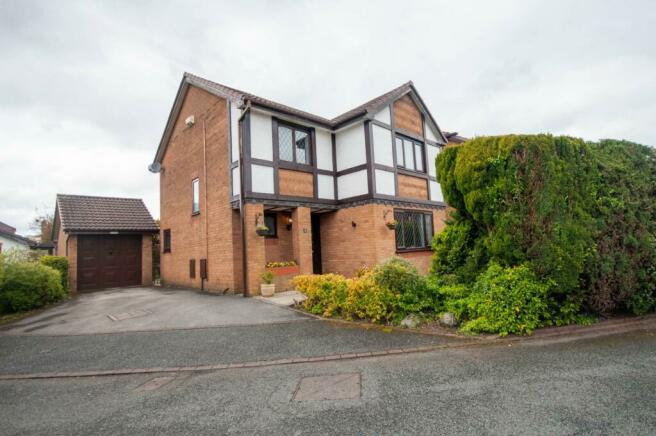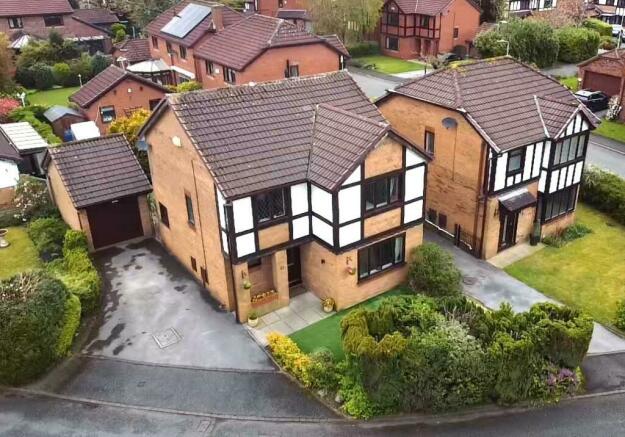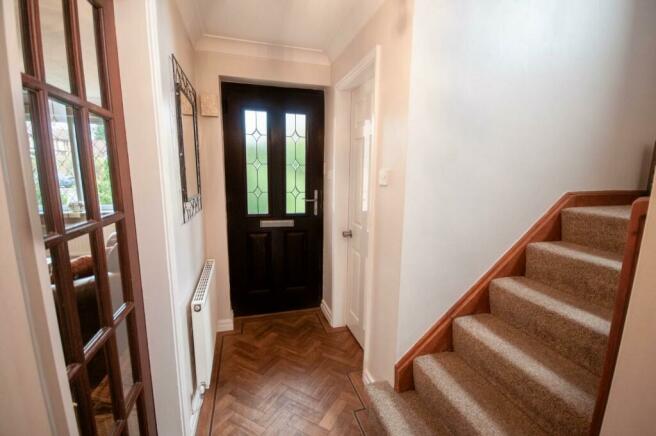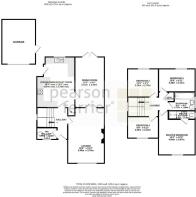
Berkeley Crescent, Radcliffe, Manchester

- PROPERTY TYPE
Detached
- BEDROOMS
4
- BATHROOMS
3
- SIZE
Ask agent
- TENUREDescribes how you own a property. There are different types of tenure - freehold, leasehold, and commonhold.Read more about tenure in our glossary page.
Freehold
Key features
- beautiful extended detached family home
- four generous sized bedrooms (master fitted and with en-suite shower room)
- double glazing & GCH system with a newly installed Vaillant gas central heating boiler with comes complete with a 7 year warranty
- spacious lounge with access to the separate dining room
- modern extended kitchen with integrated appliances
- modern stylish recently installed family bathroom
- driveway providing ample off road parking for 3/4 cars leading to the detached single garage
- low maintenance gardens to the front & rear
- highly desirable residential location.
- Viewing is a must to avoid any disappointment!!!
Description
Hallway -
Guest Wc -
Lounge -
Dining Room -
Kitchen -
First Floor -
Master Bedroom -
En-Suite Shower Room -
Bedroom Two -
Bedroom Three -
Bedroom Four -
Family Bathroom -
Outside -
Additional Information - Tenure - Freehold
Council Tax band D payable to Bury MBC. Council Tax rates amount for 2024/2025 = £2,288.80
EPC Rating: D
All statements contained in these particulars are for indicative purposes only and are made without responsibility on the part of Pearson Ferrier and the vendors of this property and are not to be relied on as statements or representations of fact. Potential purchasers should satisfy themselves by inspection or otherwise as to the accuracy of such details contained in these particulars.
Brochures
Berkeley Crescent, Radcliffe, ManchesterBrochureCouncil TaxA payment made to your local authority in order to pay for local services like schools, libraries, and refuse collection. The amount you pay depends on the value of the property.Read more about council tax in our glossary page.
Band: D
Berkeley Crescent, Radcliffe, Manchester
NEAREST STATIONS
Distances are straight line measurements from the centre of the postcode- Radcliffe Tram Stop1.6 miles
- Farnworth Station1.8 miles
- Kearsley Station1.9 miles
About the agent
The business is owned and managed by Mitchell Pearson and Julian Ferrier whose partnership began back in the early 1990's, and with the help of a professional and dedicated team have built a business with a great reputation.
Mitchell and Julian have a wealth of experience in property sales and lettings management and offer a pro-active style for housebuyers and sellers. Supported by a professional and enthusiastic team, Pearson Ferrier strive to offer outstanding service to all clients.
Industry affiliations



Notes
Staying secure when looking for property
Ensure you're up to date with our latest advice on how to avoid fraud or scams when looking for property online.
Visit our security centre to find out moreDisclaimer - Property reference 33080636. The information displayed about this property comprises a property advertisement. Rightmove.co.uk makes no warranty as to the accuracy or completeness of the advertisement or any linked or associated information, and Rightmove has no control over the content. This property advertisement does not constitute property particulars. The information is provided and maintained by Pearson Ferrier, Radcliffe. Please contact the selling agent or developer directly to obtain any information which may be available under the terms of The Energy Performance of Buildings (Certificates and Inspections) (England and Wales) Regulations 2007 or the Home Report if in relation to a residential property in Scotland.
*This is the average speed from the provider with the fastest broadband package available at this postcode. The average speed displayed is based on the download speeds of at least 50% of customers at peak time (8pm to 10pm). Fibre/cable services at the postcode are subject to availability and may differ between properties within a postcode. Speeds can be affected by a range of technical and environmental factors. The speed at the property may be lower than that listed above. You can check the estimated speed and confirm availability to a property prior to purchasing on the broadband provider's website. Providers may increase charges. The information is provided and maintained by Decision Technologies Limited. **This is indicative only and based on a 2-person household with multiple devices and simultaneous usage. Broadband performance is affected by multiple factors including number of occupants and devices, simultaneous usage, router range etc. For more information speak to your broadband provider.
Map data ©OpenStreetMap contributors.





