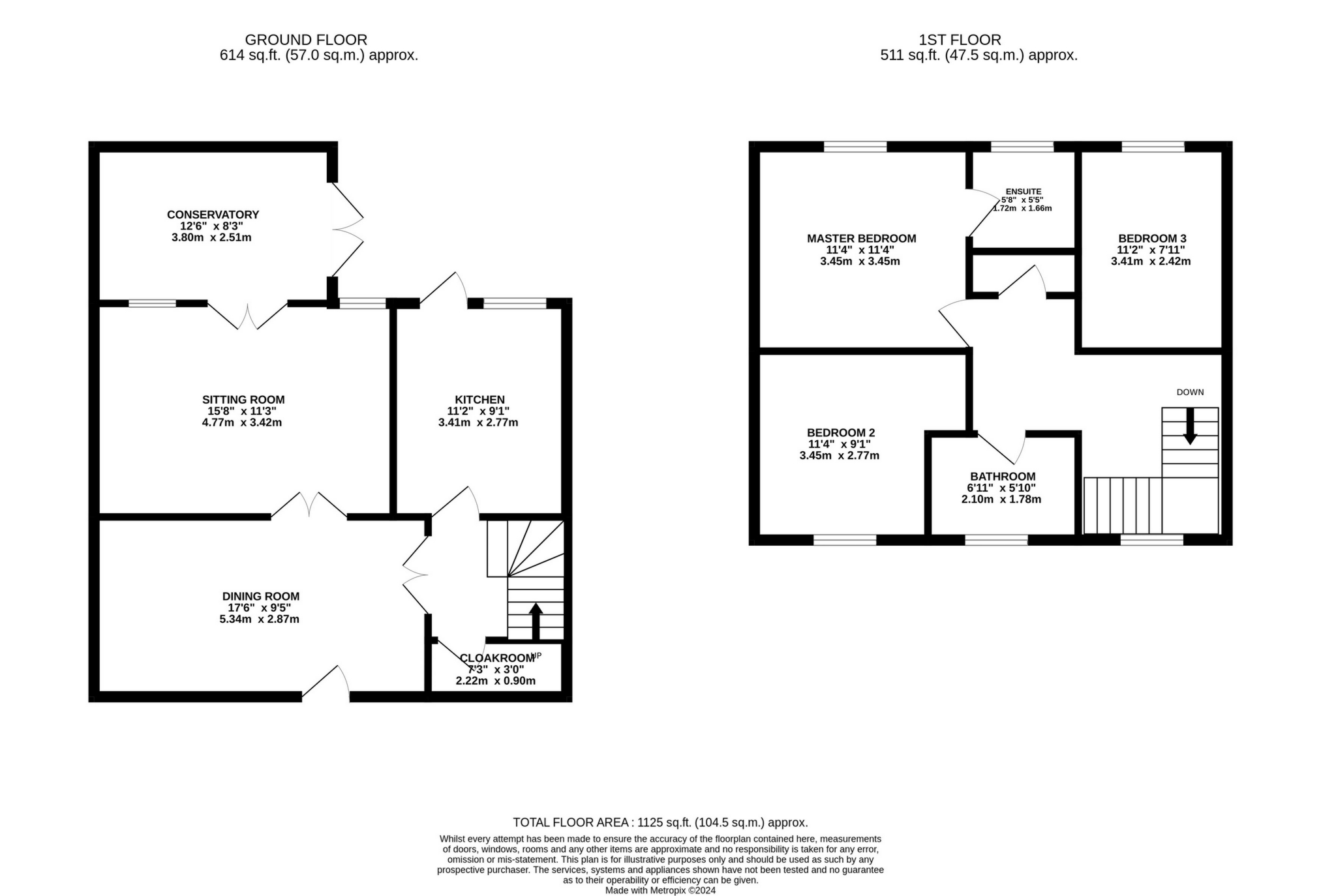Terraced house for sale in Abbots Meade, Yeovil BA21
* Calls to this number will be recorded for quality, compliance and training purposes.
Property features
- Sought after location
- Double garage
- 2 reception rooms
- Bathroom and shower room
- 3 double bedrooms
- No onward chain
- Fitted kitchen
- Enclose rear garden
- Gas central heating
- Double glazing
Property description
Detailed Description
Situated opposite the historical attractive Grade 1 Listed Abbey Barn Evolve Estate Agents are delighted to offer for sale this 3 bedroom, 2 reception room attached home. Located in a desirable area close to amenities and not far from the town itself the property benefits from a double garage and is offered with no onward chain. An internal viewing is strongly advised.
To the ground floor the accommodation comprises briefly; a front aspect dining room with window seat, sitting room with feature fire place and doors leading to the conservatory which benefits from travertine tiles, an internal hallway (with stairs to the first floor) leading to a cloakroom with WC/wash hand basin and the kitchen. The kitchen offers a variety of wall and base units with work surfaces over, a breakfast bar, a built in oven, hob and extractor, a single bowl sink/drainer and space for further appliances. There is an external door than opens out from the kitchen to the rear garden.
To the first floor is a spacious landing area where there is an airing cupboard and doors leading to the three bedrooms and family bathroom. The rear aspect master bedroom has built in mirrored wardrobes and an en suite shower room comprising a shower cubicle, wash hand basin, some feature tiling and an extractor. The family bathroom comprises a white suite inclusive of WC, a wash hand basin and a bath with a shower attachment over.
The property has gas central heating, double glazing and mains drainage.
The rear garden can be accessed from both the kitchen, conservatory and gated side access. The enclosed garden is mainly laid to lawn with established borders and some mature trees. There is a patio area (with outside tap) adjacent to the rear door/conservatory from where the garden can be enjoyed. The side gated access leads to the front of the property. The double garage is situated adjacent to the property where there are several garages and carports.
Property info
For more information about this property, please contact
Evolve, BA20 on +44 1935 590148 * (local rate)
Disclaimer
Property descriptions and related information displayed on this page, with the exclusion of Running Costs data, are marketing materials provided by Evolve, and do not constitute property particulars. Please contact Evolve for full details and further information. The Running Costs data displayed on this page are provided by PrimeLocation to give an indication of potential running costs based on various data sources. PrimeLocation does not warrant or accept any responsibility for the accuracy or completeness of the property descriptions, related information or Running Costs data provided here.



























.png)
