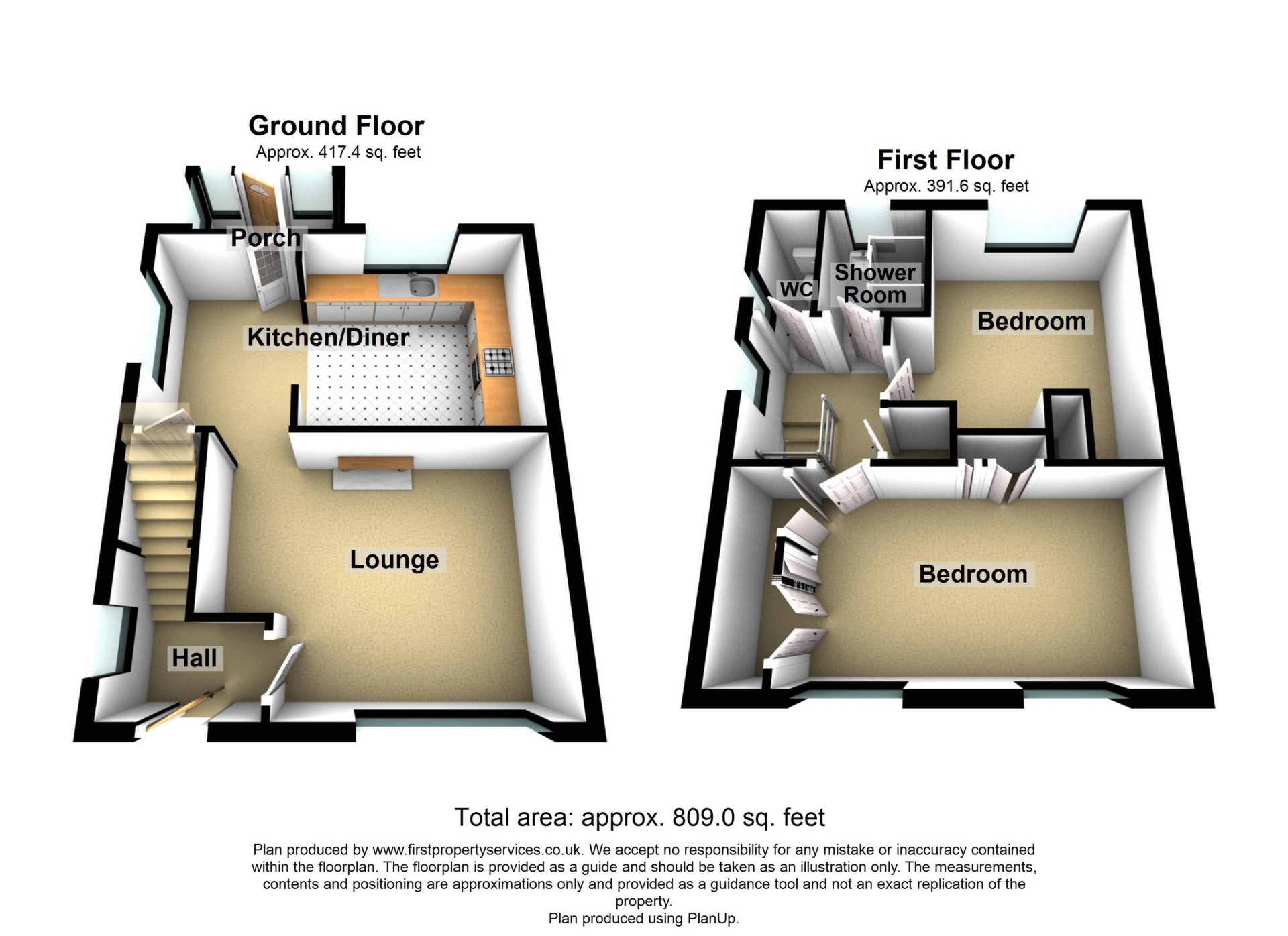Semi-detached house for sale in Finstock Avenue, Blurton ST3
* Calls to this number will be recorded for quality, compliance and training purposes.
Property features
- No upward chain
- Spacious semi-detached house
- Two bedrooms
- Two reception rooms
- Lounge
- Shower room
- Separate WC
- Generous driveway parking
- Pretty rear garden
Property description
Detailed Description
For sale with no upward chain. Pretty corner plot housing two bedroom semi-detached house. Recently upgraded central heating, UPVC double glazed and generally a well maintained property. Ideal first time buy or investment opportunity.
Entrance hallway: 5'11" x 3'6" (1.80m x 1.07m), Entrance into property via UPVC door, into hallway with door off into the lounge and stairs off to the first floor accommodation. Carpeted, UPVC double glazed window.
Lounge: 14'8" x 11'4" (4.47m x 3.45m) max, Nicely presented - with a recently installed modern fire and fire-surround - the lounge overlooks the lovely front garden that this corner-plot boasts. With fitted carpet, wall mounted radiator, uvpc double glazed bow window. Doorway through to the rear dining room.
Dining room: 10'2" x 7'0" (3.10m x 2.13m), Ideal second reception room, for formal dining or second seating area. Wall mounted radiator, uvpc double glazed window overlooking the side of the property. Door into under-stairs cupboard. Rear UPVC part-double glazed door leading to the rear porch. Open plan archway through to the kitchen.
Kitchen: 10'6" x 10'2" (3.20m x 3.10m), Presented with a range of fitted wall and base units, space for washing machine and under-counter cooker. Gas hob with extractor above. Stainless steel sink and drainer. UPVC double glazed window overlooking the rear garden area.
Rear porch: 3'5" x 6'11" (1.04m x 2.11m), Rear brick base porch, with uvpc double glazed sections above and polycarb roof. Excellent storage area for coats and gardening tools!
Stairs and landing: 6'0" x 7'3" (1.83m x 2.21m), Stairs rise up from the entrance hallway to the first floor landing. Fitted carpet, uvpc double glazed window. Large airing cupboard housing recently installed Vaillant combi-boiler, and providing shelving for useful storage space. Doors off to the two bedrooms, shower room and separate wc.
Bedroom one: 17'11" x 8'5" (5.46m x 2.57m) max, Large double bedroom with two sets of fitted wardrobes, two uvpc double glazed windows overlooking the front of the property. Fitted carpet. Two wall mounted radiators.
Bedroom two: 10'0" x 9'8" (3.05m x 2.95m), A second double bedroom with fitted carpet, wall mounted radiator and UPVC double glazed window overlooking the rear garden.
Shower room: 1.62m x 1.70m (5'4" x 5'7"), Modernised shower room with walk-in shower behind fixed screen, with panelled walls to the cubicle and tiled walls to the other areas of the shower room. Modern durable wood-effect flooring, wash hand basin and wall mounted radiator. UPVC double glazed frosted-glass window.
Separate WC: 0.82m x 1.70m (2'8" x 5'7"), Separate wc with tiled walls, wood-effect flooring, uvpc double glazed window.
Outside areas: The property is positioned on a lovely corner plot, with established lawns either side of a driveway able to accommodate a number of parked vehicles. Car port to the side of the property. Side gate leading to the rear patio area, paved and surrounded with planting. There is a pretty rear lawned section, surrounded by timber panel fences.
Property info
For more information about this property, please contact
Dale and Collins, ST4 on +44 1782 792112 * (local rate)
Disclaimer
Property descriptions and related information displayed on this page, with the exclusion of Running Costs data, are marketing materials provided by Dale and Collins, and do not constitute property particulars. Please contact Dale and Collins for full details and further information. The Running Costs data displayed on this page are provided by PrimeLocation to give an indication of potential running costs based on various data sources. PrimeLocation does not warrant or accept any responsibility for the accuracy or completeness of the property descriptions, related information or Running Costs data provided here.



































.png)

