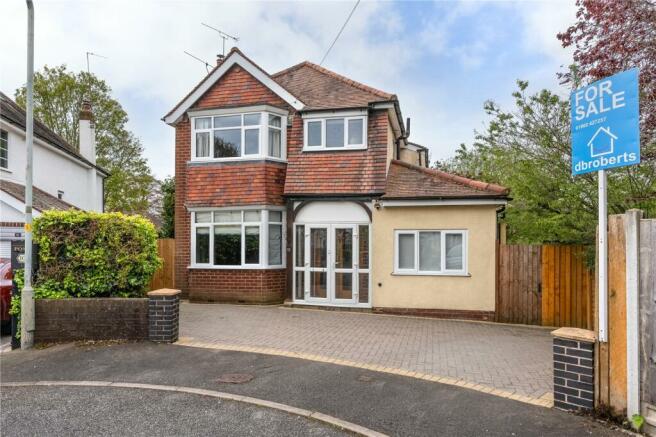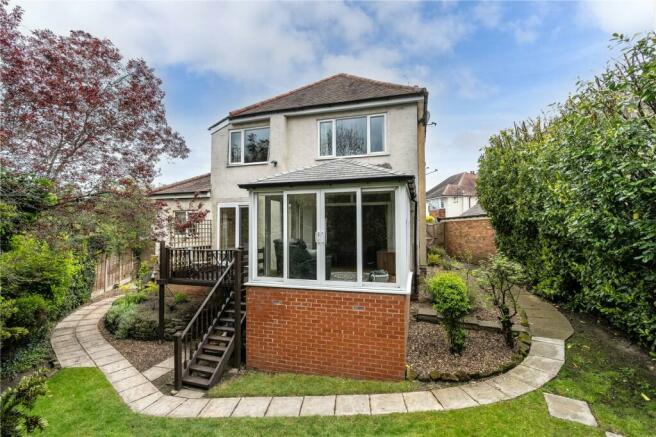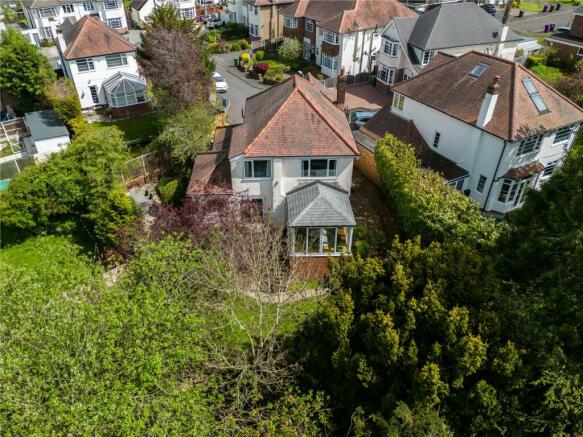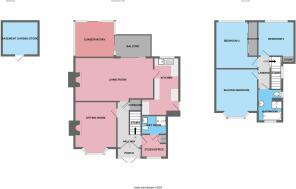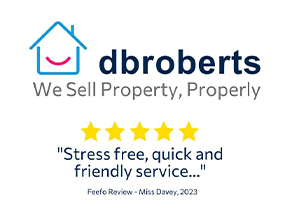
Newbridge Gardens, Newbridge, Tettenhall, Wolverhampton, West Midlands, WV6
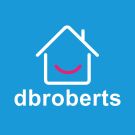
- PROPERTY TYPE
Detached
- BEDROOMS
3
- BATHROOMS
1
- SIZE
Ask agent
- TENUREDescribes how you own a property. There are different types of tenure - freehold, leasehold, and commonhold.Read more about tenure in our glossary page.
Freehold
Key features
- An Attractive Detached Family Residence
- Positioned At The Head Of It's Cul De Sac Location Within Newbridge/Tettenhall
- Three Bedrooms - Each Accommodating Double Beds
- Ground Floor Guest WC & First Floor Refitted Family Bathroom With Separate Shower Cubicle
- Front Sitting Room & Rear 21ft Living Room
- Floor To Ceiling Glass Conservatory
- Electric Car Charging Port & Driveway For Various Vehicles
- Well Established Rear Garden Offering A Certain Degree Of Privacy
- Well Placed To Wolverhampton City Centre & Schooling Of Both Sectors Including Wolverhampton Girls Grammar School
Description
Noted for its 21ft rear living room, three bedrooms, each accommodating double beds, a ground floor guest WC and first floor modern family bathroom with separate shower cubicle, Newbridge Gardens stands at the end of the cul-de-sac in a fine position which is within easy walking distance of the Newbridge Shopping Parade, Newbridge Preparatory School and the Wolverhampton Lawn Tennis and Squash Club.
Wolverhampton City Centre is within easy reach and the area is particularly well served by schooling in both sectors with Wolverhampton Girls High being close by.
The property is well presented throughout and benefits from double glazed windows, gas fired central heating and appointments of quality.
There is the potential for extensions should buyers so require, subject to gaining all of the usual and necessary consents and permissions.
Step inside through the enclosed porch into a welcoming entrance hallway with doors servicing a useful versatile study/play room with access to a ground floor guest WC. There is both a front sitting room with recently upgraded carpet, superb 21ft rear living room with folding doors into a floor to ceiling glass conservatory overlooking a splendid well established rear garden.
Double doors also open off the living room onto a raised balcony seating area perfect to enjoy morning breakfast on a hot summers day or a relaxing drink after work to wind down for the evening. Furthermore completing the ground floor is a kitchen offering ample wall mounted cupboards, base and drawer units and preparation surfaces.
To the first floor are three bedrooms, each accommodating double beds and a modern family bathroom with separate shower cubicle.
Externally is a driveway for various vehicles with electric car charging point and to the rear is an enclosed garden benefitting from various seating areas and an excellent degree of privacy.
Overall a fantastic family purchase most worthy of a viewing!
Mobile coverage from all four major networks.
Superfast Fibre Broadband
All services are mains connected
Off street parking
*Results provided by Ofcom and correct at time of listing*
Entrance Porch
Welcoming Through Entrance Hallway
Front Sitting Room
3.7m x 3.5m
Rear Living Room
6.6m x 4.1m
Kitchen
4.8m x 3.3m
Conservatory
3.3m x 3m
Study/Office Room
2.2m x 2m
Ground Floor WC
2m x 1.5m
First Floor Landing
Master Bedroom
4.5m x 3.5m
Bedroom Two With Fitted Wardrobes
4.1m x 3.5m
Bedroom Three
3m x 2.9m
First Floor Family Bathroom With Separate Shower Cubicle
Basement Garden Store Room
3m x 2.9m
Brochures
ParticularsCouncil TaxA payment made to your local authority in order to pay for local services like schools, libraries, and refuse collection. The amount you pay depends on the value of the property.Read more about council tax in our glossary page.
Band: D
Newbridge Gardens, Newbridge, Tettenhall, Wolverhampton, West Midlands, WV6
NEAREST STATIONS
Distances are straight line measurements from the centre of the postcode- Wolverhampton St George's Tram Stop1.7 miles
- Wolverhampton Station1.7 miles
- The Royal Tram Stop2.0 miles
About the agent
Whether you are looking to buy or sell a property, all our departments are readily available by telephone or e-mail. And, of course, our branch telephone lines are open from 8am until 8pm weekdays and extended hours at weekends too.
So why not click through and contact D.B. Roberts Wolverhampton to find out how you can become another of our thousands of satisfied clients.
Your Local Wolverhampton Branch.Tracing its history back thr
Industry affiliations



Notes
Staying secure when looking for property
Ensure you're up to date with our latest advice on how to avoid fraud or scams when looking for property online.
Visit our security centre to find out moreDisclaimer - Property reference WOB240226. The information displayed about this property comprises a property advertisement. Rightmove.co.uk makes no warranty as to the accuracy or completeness of the advertisement or any linked or associated information, and Rightmove has no control over the content. This property advertisement does not constitute property particulars. The information is provided and maintained by D B Roberts & Partners, Wolverhampton. Please contact the selling agent or developer directly to obtain any information which may be available under the terms of The Energy Performance of Buildings (Certificates and Inspections) (England and Wales) Regulations 2007 or the Home Report if in relation to a residential property in Scotland.
*This is the average speed from the provider with the fastest broadband package available at this postcode. The average speed displayed is based on the download speeds of at least 50% of customers at peak time (8pm to 10pm). Fibre/cable services at the postcode are subject to availability and may differ between properties within a postcode. Speeds can be affected by a range of technical and environmental factors. The speed at the property may be lower than that listed above. You can check the estimated speed and confirm availability to a property prior to purchasing on the broadband provider's website. Providers may increase charges. The information is provided and maintained by Decision Technologies Limited. **This is indicative only and based on a 2-person household with multiple devices and simultaneous usage. Broadband performance is affected by multiple factors including number of occupants and devices, simultaneous usage, router range etc. For more information speak to your broadband provider.
Map data ©OpenStreetMap contributors.
